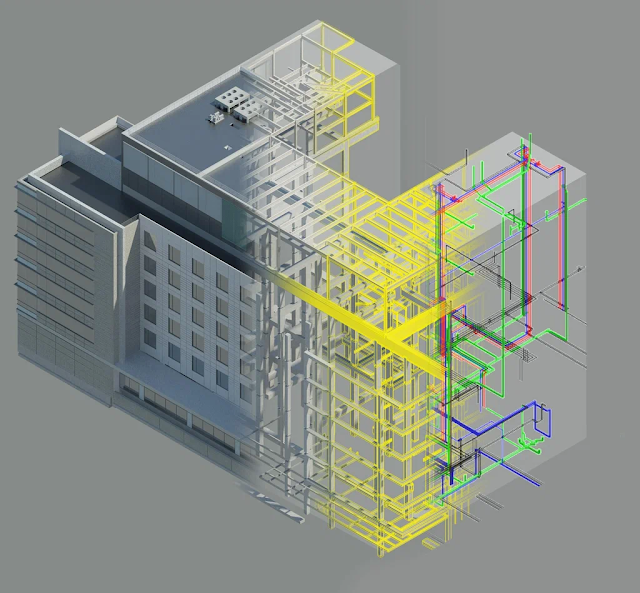Everything You Need to Know About CSD/ISD Drawings for BIM

Construction projects are like solving a big, complicated puzzle. Every piece has to fit perfectly, or things can go wrong. That is why CSD/ISD Drawings are so important as they help make sure everything in a building works together without a hitch. Let’s break it down so it is easy to understand. What Are CSD/ISD Drawings? Basically imagine CSD Drawings (Combined Services Drawings) and ISD Drawings (Inter-Services Drawings) as detailed maps for all the essential services in a building. These systems include electrical wiring, HVAC ducts, plumbing, fire safety systems, and more. CSD Drawings focus on how different systems overlap or interact. ISD Drawings ensure there is no conflict between these systems. Basically, they are about making sure everything fits into the same space without getting in the way of each other. These drawings are necessary for organizing the systems in any construction project. With the help of Building Information Modeling (BIM), creating these drawings...

